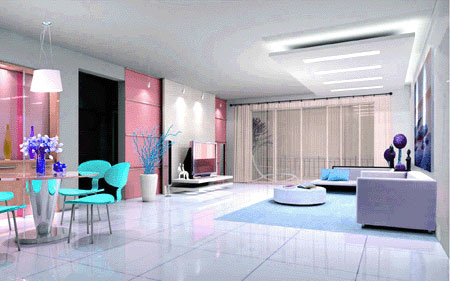
Home staging with open space is one of the more advanced tactics used by professional stagers to volumize interiors and provide a spacious and airy feel to any environment. Open space is a simple concept, but can be difficult to master in design strategies. By definition, open space is described as an area not filled by a particular furnishing, architectural feature or décor item.
In essence, open space is the blank canvas which surrounds your home staging design. However, in order to truly utilize open space, it must be completely integrated into the design throughout the room, in carefully measured amounts. This tutorial explains exactly how to accomplish this vital task in your staging designs.
What is Home Staging with Open Space?
Leaving open space in a home staging plan is crucial to facilitate a good layout and an aesthetic look and feel. Designs without open space often feel too cramped and cluttered. I like to call these rooms “visually busy”.
Instead of falling into the trap of filling every square inch of space in a room, it is better to allow “frontiers” between furniture groupings, vignettes and architectural features. This unused space will help to define areas of the room for specific purposes and create appreciation of each individual item in the home décor. This approach is far preferred to the “run on” approach of item after item, clogging the visual and practical flow of traffic in the room.
Home Staging with Empty Space Suggestions
When staging any room, or even any exterior space, it is crucial to look objectively at the region to be designed. The biggest mistake most novice stagers commit is using too many items in a room, which makes it look frenzied and disjointed. Instead of making this error, select the minimum number of possible furnishings for a room and set up the basic design. If more is needed, they can be added piece by piece, until a balanced design is born.
Small environments still require open space, so make sure to keep your eye on proportion in these rooms. Large spaces will benefit from as much open space as possible, since this will make the area feel even more cavernous. Just be sure to not include areas of open space which are too vast, since this will make the room look functionally-lacking and unfinished.
As in all things, balance is crucial.
Home Staging with Open Space Lessons
Open space is what many designers like to call “breathing room”.
The best part about adding open space to a home staging project is that it is free and takes no time to do. Open space is an ideal solution for homes which feel cramped and too small.
Personally, I almost always feel that the biggest problem with most unstaged houses is clutter. Using open space will declutter the rooms, enhancing their nature appeal and beauty.
To learn more about utilizing open space in your real estate staging designs, talk to a qualified staging professional.




